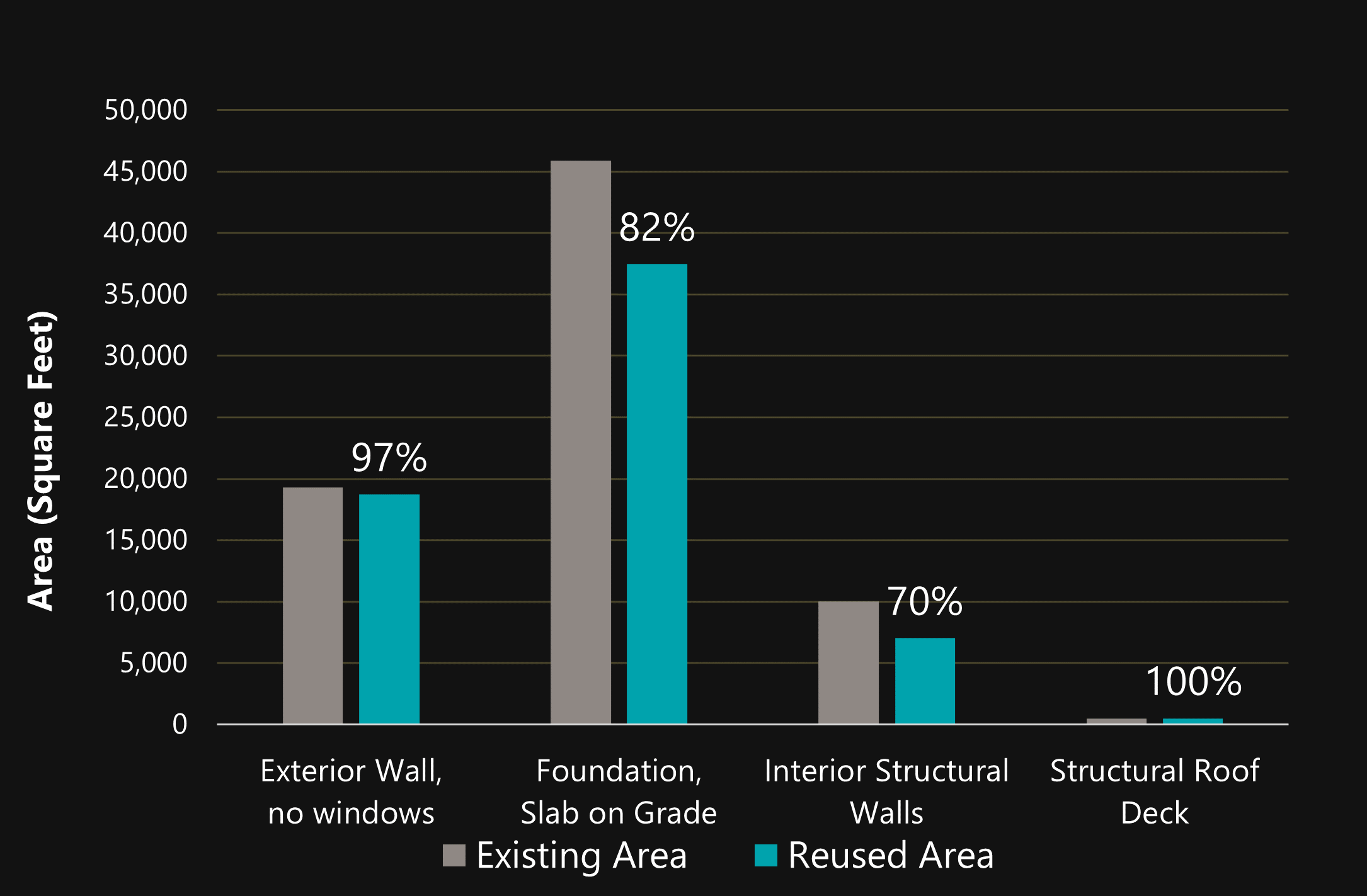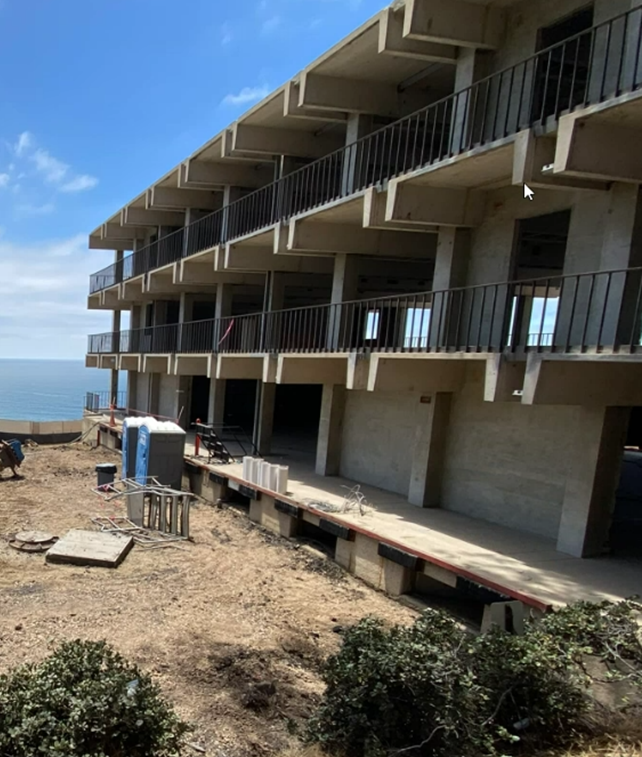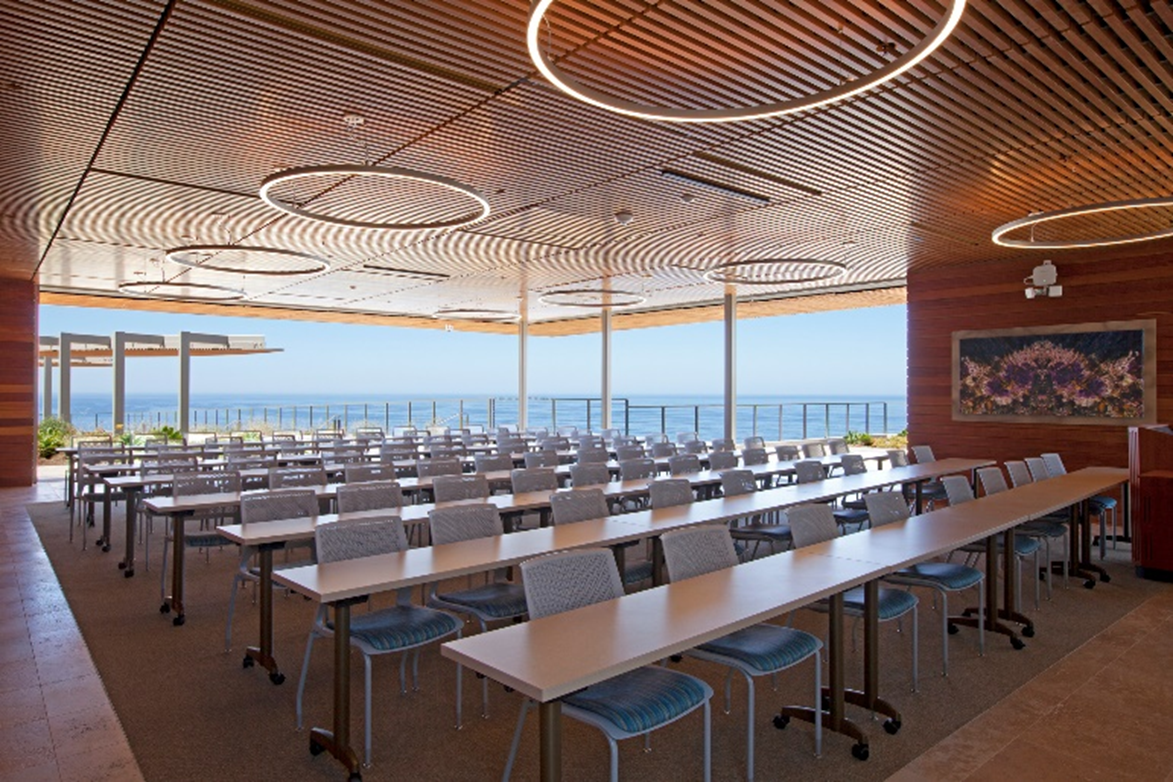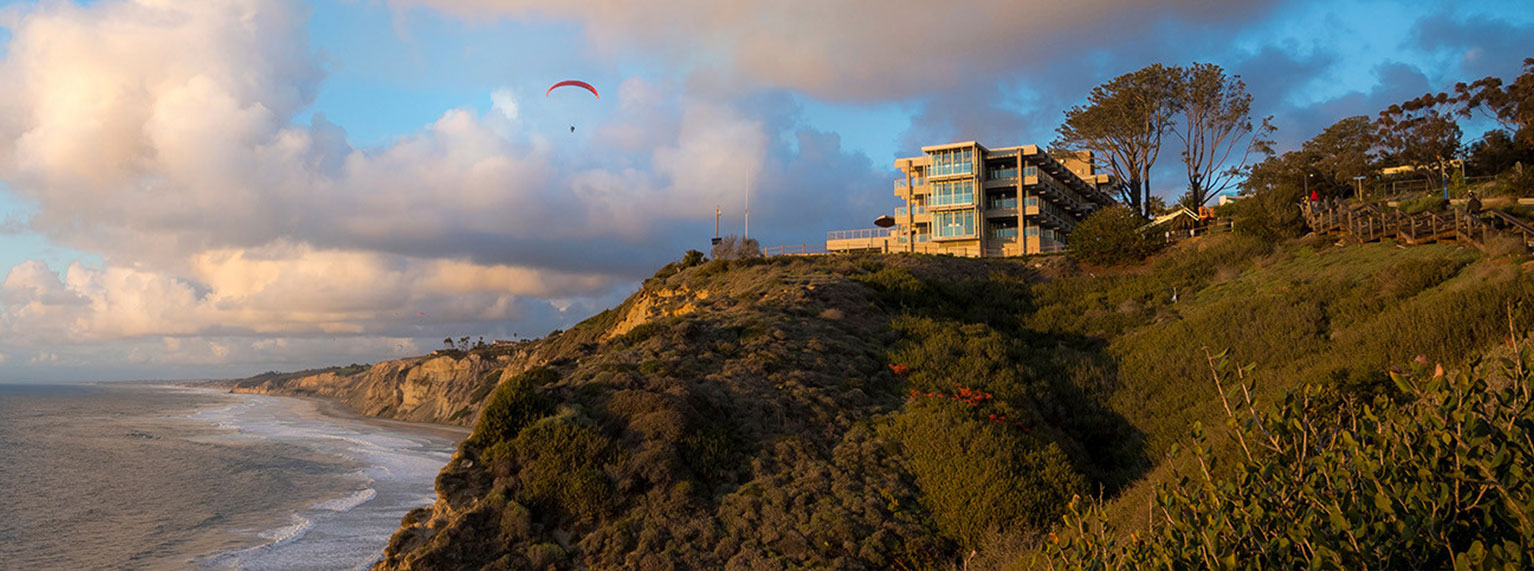UCSD Marine Conservation and Technology Facility
This project is a 40,000 SF research laboratory facility opened in 2023, that has utilized adaptive reuse techniques to transform a 1963 fishery building. It will also house the large seawater aquarium in the basement.
Executive summary
Flexibility and creative design allowed for the adaptive reuse into a lab building. Maintaining the concrete structure and foundation reduced the need for excavation and mitigated erosion hazards to the benefit of an estimated 12% cost savings.
LCA Results
What was reused?
Material reuse eliminates the need for new concrete and steel to be manufactured, the process with the majority of embodied carbon emissions.
In Figure 1. the bar chart diagram shows reused area by building element. It shows 97% reuse of exterior walls, 82% reuse of foundation, 70% reuse of interior structural walls, and 100% reuse of structural roof deck.

Figure 1. Bar chart compares the existing square footage of the structural elements and the percentage of reused square footage. It is broken down into the following elements: exterior walls, foundation, interior structural walls, and structural roof deck.
In total, roughly 85% of the structure was reused.
Reuse, especially of the structure, is the most impactful way to reduce embodied carbon. The amount reused for a concrete building, according to local benchmarks, would save nearly 1,000 MT CO2e carbon, or the equivalent of 120 homes energy use for one year.
Reduction Visualizer

Figure 2. Photo shows the Marine Conservation and Technology Facility during construction, and the exposed concrete foundation, structural walls, and roof.
Figure 2 shows the exposed structure, the bones the the existing building, during construction. Reusing the building resulted in the following carbon reductions:
- Existing fishery building concrete shear walls kept in place during construction
- Foundation reuse mitigated cliff-side erosion
- Natural materials for interior finishes had a certified wood palette (FSC) (Figure 3)

Figure 3. Interior photo of classroom showing the exposed wood ceiling that is FSC certified, and large floor-to-ceiling windows with a view of the ocean.
Motivation and Goals
- Reuse of the existing fishery building was decided on based on a combination of certification aspirations as well as the ability to save resources to house one of the largest seawater aquariums in the world.
- As part of the LEED 2009 LEED Silver strategy, the building pursued the Adaptive Reuse and Certified Wood credits. The project was ultimately able to go beyond targets and achieve LEED Gold.
- Reuse allowed for much less excavation required for foundation and seawater piping, combatting severe erosion issues in the process.
- Through an interior finishes strategy to use natural materials and reduce materials, FSC certified finishes were used, and significantly less ceiling tile and sheetrock was needed.
Supply Chain of Material
How are structural steel impacts avoided with reuse?
Manufacturing (A1-A3): Although production of rebar can utilize high recycled content, it doesn’t equate to low-impact. Electric arc furnaces (EAF) can heat up to 3000 °F to melt steel, which results in steel having one of the highest embodied energies of building materials. By reusing the concrete and therefore reinforcing, these impacts are mitigated.
Construction (A5): Steel waste is often generated during construction. Handling and processing this waste is resource-intensive.
End of Life (C1-C4): For rebar to be separated from concrete to be recycled, heavy equipment such as hydraulic shears and powerful magnets may be used. Direct on-site reuse of the foundation and other reinforced concrete prevents these impacts.
Roadblocks and Challenges
Existing buildings face additional unforeseen conditions not encountered with the blank slate of new construction. However, this ease comes with environmental and potential cost consequences.
- The project is situated on a cliff-side with a lot of fast-moving erosion on the hill. As a result, there was a setback from the cliff that can not be built on, and a restriction in foundation depth. Reuse of existing piping allowed the teams to avoid touching that earth.
- Unforeseen costs arose due to unanticipated seismic upgrades. Despite this, reuse was more cost-effective than building a lab fully new.
- It wasn’t possible to introduce embodied carbon specifications for concrete due to specific requirements for appearance to follow the UCSD standard (white finish). This eliminated potential for SCMs such as slag. In retrospect, this could have been mitigated by a thin-set finish.
Design Process (Low Carbon vs Usual)
- Concept: Designing for existing floor-to-floor height with new-build programming requirements
- Schematic Design and Design Development: Addressing issues of UC standard appearance for concrete
- Construction Documentation: Procurement of natural materials where possible in interiors
- Construction Administration: Construction during COVID lockdown, concrete crack injection for 1961 foundation.
Lessons Learned
- There was ~12% cost savings to reuse infrastructure as opposed to building fully new.
- The desired concrete appearance could be achieved with a spray-applied layer, allowing for lower carbon cement and SCMs could be considered in the future. The aesthetic can then be adjusted with an additional application.
- Having the CM/GC on board for pre-construction would have saved more money in the long run.
Development Team
Architect: Safdie Rabines Architects
Contractor: PCL
Structural Engineer: Thornton Tomasetti

