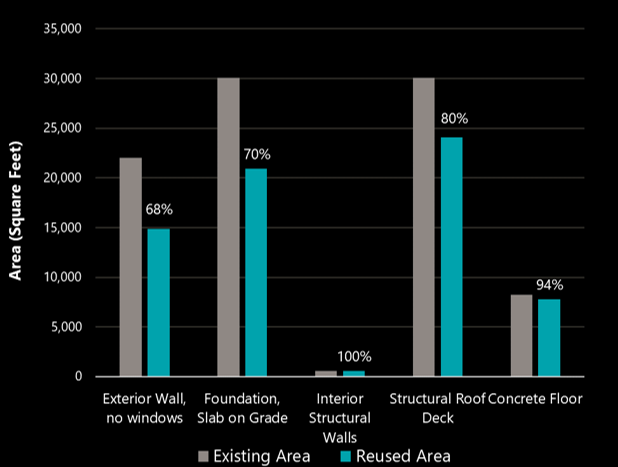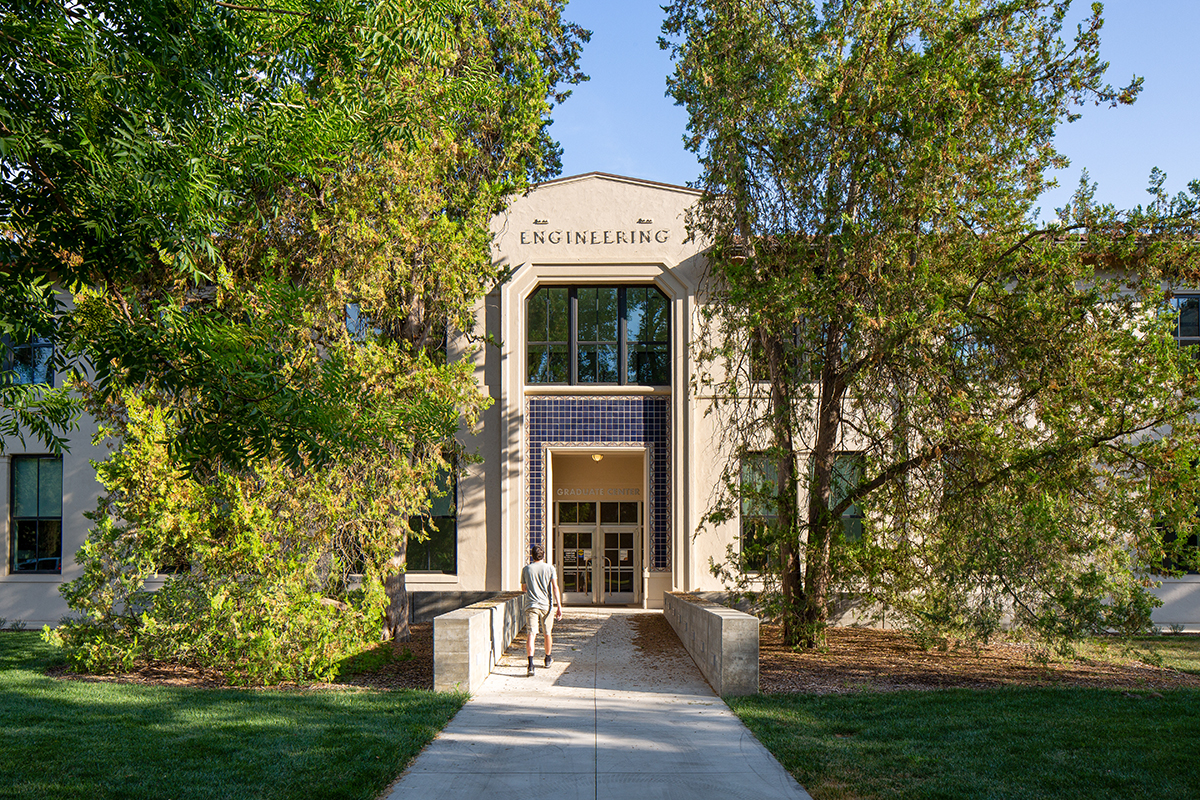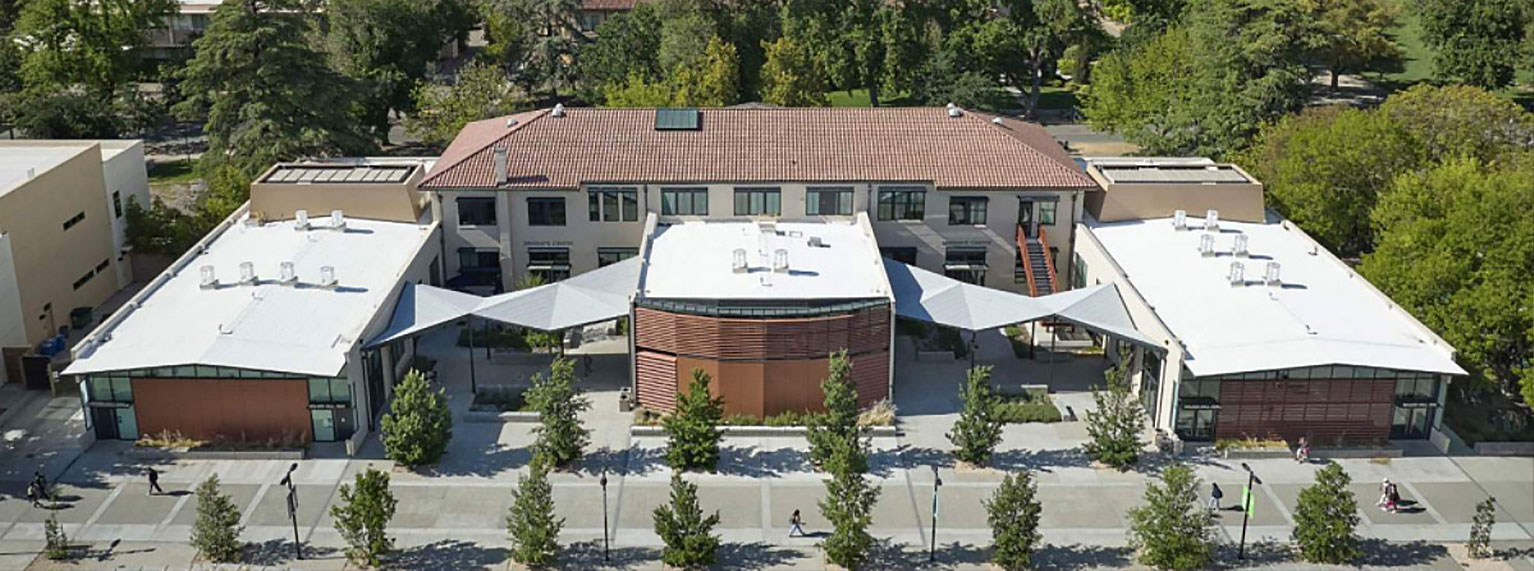UCD Walker Hall
Walker Hall is a Graduate Center on the UC Davis campus that utilized adaptive reuse strategies to extend the life of the historic 95-year old Walker Hall building (built in 1928) for another 100 years.
Executive Summary
A full seismic upgrade was done due to CEQUA requirements and 75% of the existing structure was able to be retained. Through reuse and use of low-carbon materials such as FSC-certified timber and low-carbon concrete, the project achieved an impressive overall 57% reduction in embodied carbon and 86% C&D waste diversion.
The project was designed in 2014 and the building opened in 2021.
LCA Results
What was reused?
Significant portions of the existing foundation, walls, and roof deck (Figure 1) were reused, resulting in major carbon savings by avoided manufacturing impacts of structural elements.
Figure 1. shows 68% reuse of exterior walls, 70% reuse of foundation, 100% reuse of interior structural walls, 80% reuse of structural roof deck, and 94% reuse of concrete floor.

Figure 1. Bar chart compares the existing square footage of the structural elements and the percentage of reused square footage. It is broken down into the following elements: exterior walls, foundation, interior structural walls, structural roof deck, and concrete floor.
The project used the CARE tool (free carbon scenario estimator) to calculate carbon savings through reuse. Estimates based on the tool showed:
- 700 MT CO2e was saved
- The approximate embodied carbon intensity after reuse of the project was 174 kg CO2e/m2, significantly lower than industry benchmarks
Reduction Visualizer

Figure 2. Student walking to the Walker Hall engineering entrance. The pictured historic entrance was preserved in the renovation.
- Historic elements preserved in architectural expression, while 75% of existing building structure is reused (Figure 2)
- Exposed existing concrete, steel and wood elements results in saved carbon due to no additional finishes
- Program optimization allowed for 17% reduction in existing building footprint, facilitating the new promenade space
Motivation and Goals
- After the need for a seismic upgrade was determined, the historical and architectural significance of the project was the driving factor for deciding to reuse despite the estimated higher cost.
- After the decision to reuse was made, ultimately pursuing Platinum certification for LEED 2009 helped to drive forward the adaptive reuse implementation. It also bolstered to the use of FSC-certified wood, low-carbon concrete, and overall procurement of products with EPDs.
- “Now one of our oldest building is the most innovative.”
Supply Chain of Material
How are structural steel impacts avoided with reuse?
Manufacturing (A1-A3): Reuse of concrete mitigated steep manufacturing impacts from the hydration process. New structural concrete is often responsible for the highest portion of embodied carbon on a project.
Construction (A5): As a design-build project, the contractor was beholden to the specs. Any new concrete used was specified to contain slag and fly ash.
End of Life (C1-C4): The seismic upgrade was meant to extend building life by 100 years, longer than the typical building life expectancy, lengthening the time horizon of any end-of-life structural disposal impacts.
Roadblocks and Challenges
The project faced several challenges in order to maintain the historic character and heritage of the campus:
- Upgrading accessibility, life safety, and energy performance of the existing building resulted in a much higher cost for the retrofit, highlighting the need to consider operational impacts.
- Building eccentricities made it difficult for the engineer, requiring a more surgical approach to upgrade the existing structure.
- E-shaped corners of the building were challenging to design around. Light touch straps and braces were used to connect the new roof to the structure, and the ends of the building were left unbraced.
Design Process (Low Carbon vs Usual)
- Historical Evaluation: CEQUA required historic assessment for any building over 50 years old. Helped determine percentage of the building that was worth preserving.
- Detailed Project Program (DPP): Detailed Project Program (DPP) explored various programmatic design options and how elements from original building could be salvaged.
- Schematic Design (SD): After program was set and approved by campus, the architectural expression was changed to fit the historic style
- Design-Build: Design-build process enabled team to hold contractor to low-carbon specifications. As an example, low-carbon concrete mixes were secured.
Lessons Learned/Future Insights
- Engaging the project team early in decision-making will allow for the greatest carbon impacts. The decision and conversation to reuse was made far before program planning.
- Questions asked on this project will help inform how other old buildings on UC campuses improve their seismic performance, while engaging embodied carbon and schedule metrics.
- To save both cost and carbon, the team first found significant wins in utilizing the existing footprint more effectively, such as keeping equipment on unoptimized spaces (resulting in decrease in needed program area).
- It is important to consider trade-offs of significant reuse (historical quality made PV a challenge and use of more mass timber was restricted in favor of a concrete design). The CARE tool can help with quick studies of operational
Development Team
Architect: Leddy Maytum Stacy Architects (LMSA)
Contractor: Soltek Pacific
Structural Engineer: Forell/Elsesser Engineers

