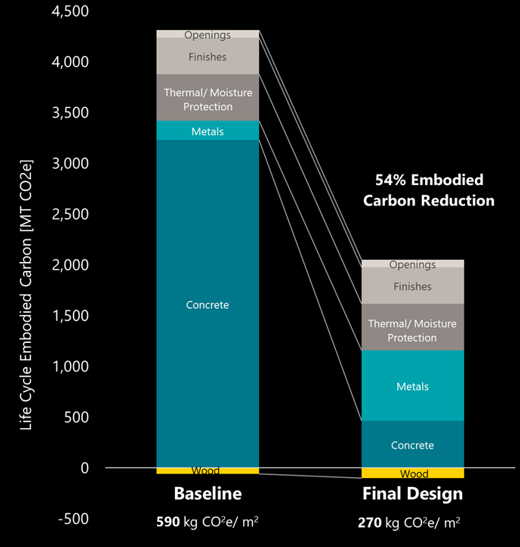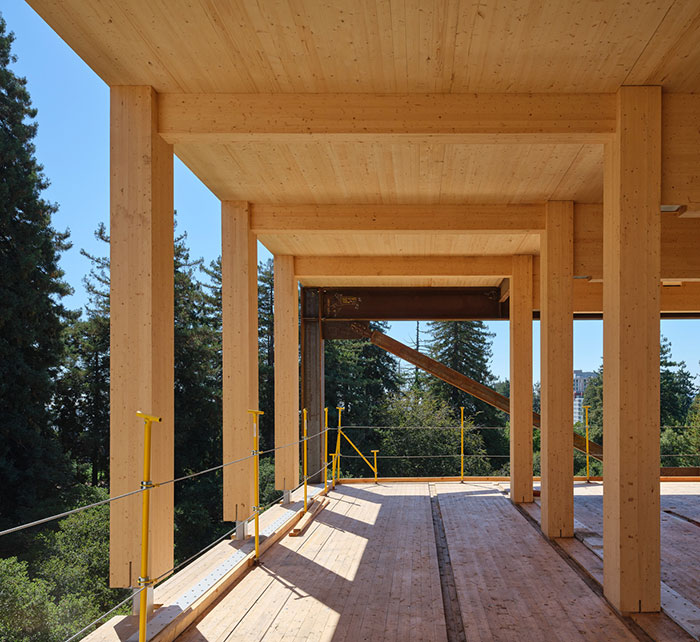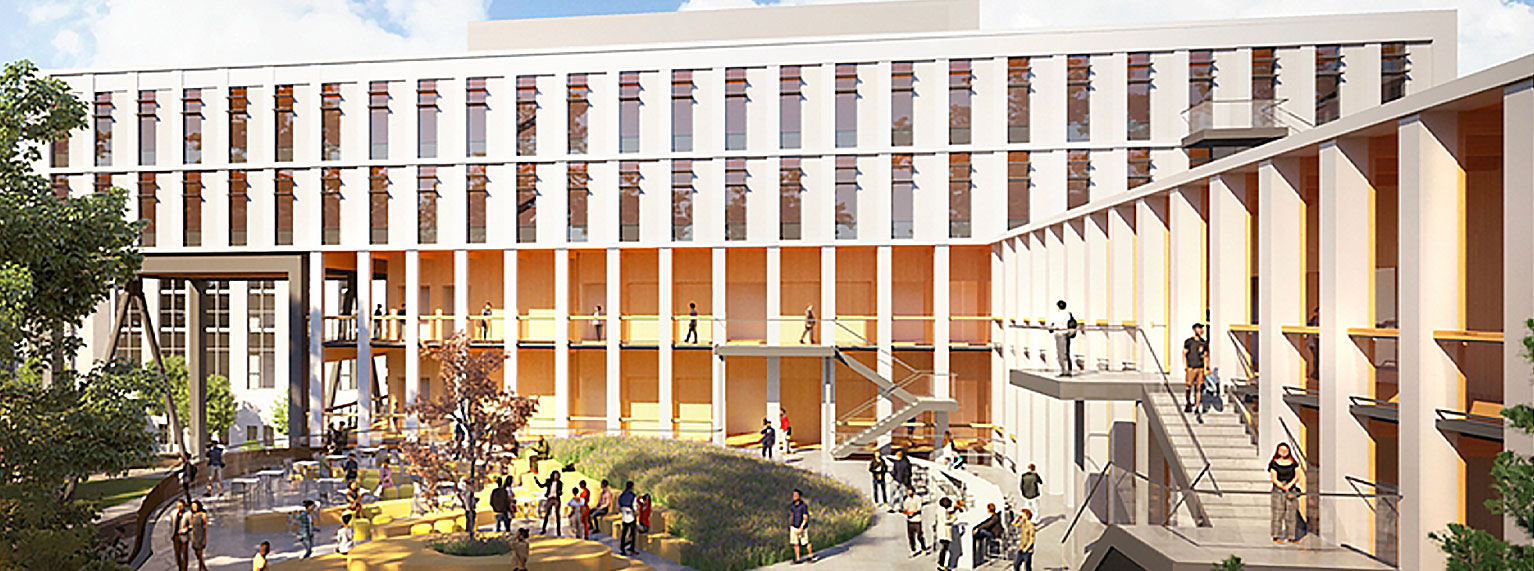UCB Undergraduate Academic Building
The project is a 5-story undergraduate building housing classrooms, offices, an auditorium, and rooftop terrace designed in 2022 and currently under construction (scheduled to be completed in late 2025 with doors open in 2026).
Executive Summary
The 79,143 SF project demonstrates a 54% reduction in embodied carbon over a typical concrete structure through its mass timber hybrid structural design. Over 2,000 tons of carbon were saved on this project equating to over 300 homes energy use for a single year.
This is the first mass timber building on the Berkeley campus and overcame logistic hurdles. Concrete mix designs were also optimized to reduce embodied carbon. Henley Hall is a 49,900 GSF building that serves as both wet and dry labs as well as lecture hall and office space. Completed in 2020, this 2021 AIA Award winner has a carbon story beyond energy efficiency.
LCA Results
The bar chart below diagrams the total carbon of a baseline carbon building compared to the final design (Figure 1). It shows concrete as the biggest contributor to embodied carbon emissions and an overall estimated reduction of 54%.

Figure 1. Bar chart compares the life cycle of embodied carbon in two types of buildings: a cast-in-place concrete flat plate system and a hybrid mass timber/steel structure. The first bar shows what materials are used to build a cast-in-place concrete flat plate system and highlights that concrete is the biggest contributor to embodied carbon. The second bar shows that a hybrid mass timber/steel structure uses less embodied carbon by 54%.
Baseline: Cast-in-place concrete flat plate system
Proposed: Hybrid mass timber/ steel structure
- Mass timber if harvested sustainably has carbon storing potential (sequestration) showing as “negative” carbon impacts.
- Timber is lighter, reducing foundation size and concrete/ steel needed.
- Concrete is still needed in the final design as a topping. CLT layers were increased to reduce the topping to only 2.5”.
Reduction Visualizer
The construction photo of the building interior shows exposed mass timber beams, columns, and CLT soffit.

Figure 2. Photo shows the Undergraduate Academic Building under construction and the exposed mass timber beams, columns, and CLT soffit.
- Exposed mass timber creates warm space that saves on finish materials
- Myth Buster – “timber is a fire risk.” Actually, mass timber can achieve necessary fire rating through design thickness
- CLT panels optimized to reduce concrete topping
Motivation and Goals
This project did not start out utilizing any mass timber. The concept design began as a concrete structure. The following attributes contributed to making the case for timber:
- Studies to compare concrete/ steel/ and timber systems were done in Schematic Design. Initial cost estimates showed mass timber to be cost comparable to alternatives and low in embodied carbon. Considering cost savings on interiors built the case for mass timber.
- Schedule and construction times would not be at risk with mass timber, with lower construction times than concrete and comparable to steel erection.
- Timber design had the co-benefit of creating a warm and inviting space for occupants.
- Consider use a system performance monitoring software to identify maintenance problems early. Additionally, ensure best practice to minimize leakage at end of life.
- Design teams felt comfortable pursuing mass timber over alternatives due to its benefits and perceived limited drawback. Ultimately cost increases were incurred due to economic volatility and other factors however the example it set for the campus was invaluable.
Supply Chain of Material
Where do carbon impacts of mass timber come from?
- Manufacturing (A1-A3): Local communities in Quebec sustainably harvest trees for Nordic. After transport to fabricators, it is processed into glulam beams and CLT panels.
- Construction (A5): Prefabrication cuts emission activities on site.
- In-Use (B1): Sequestered carbon remains stored in building timber until end-of-life. (This is only true when the timber is responsibly managed and harvested)
Roadblocks and Challenges
- Mass timber was a structural learning curve due to considerations such as grid layout. Workarounds resulted in aggregated cost increases.
- Timber walls were not allowed by code but it would have decreased construction time.
- Insurance had an increased premium due to perceived greater risk of fire during construction, also contributing unexpected cost to the project. Early communication with insurers is recommended to mitigate risk. The many required meetings with the Campus Fire Marshal was a potential risk to schedule.
- High seismicity was an overall challenge for the project.
Design Process (Low Carbon vs Usual)
- Concept: Concrete structural system in design.
- Schematic Design and Design Development: Studies done to compare concrete/ steel/ mass timber systems (highlighting timber as best choice)
- Construction Documentation: GC employed early and Fabricator hired for design-assist
- Construction Administration: Procurement of timber from Nordic in Quebec
Lessons Learned
- Mass timber projects are possible. Early coordination required reconcile MEP and structural systems.
- Heavy envelope systems (such as GFRC) created additional challenges for the mass timber structure
- To reduce transport emissions in the future, closer suppliers may be chosen.
Development Team
Architect: LMN | TEF
Contractor: Plant
MEP Engineer: Forell Elsesser

